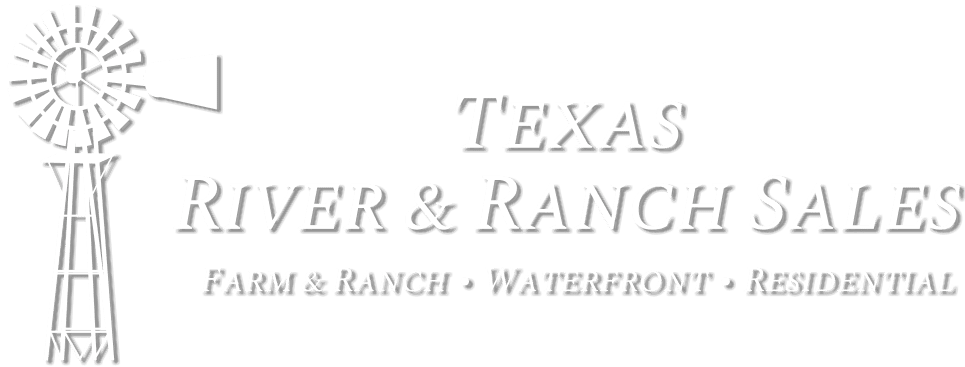$825,000
Marble Falls, TX 78654
- 1 Acres
- Burnet County
- 3 Beds
Description
Step into timeless elegance and everyday functionality in this stylishly updated custom home, built in 2013 and designed to delight. Boasting 3 spacious bedrooms, 2.5 baths, dedicated office, bonus room, and a flexible floor plan, this home offers comfort, charm, and room to grow. From the moment you enter, you’ll be welcomed by a vaulted great room with a striking center-beamed ceiling and a stunning floor-to-ceiling stone fireplace—the heart of the home and perfect for cozy evenings. Entertain effortlessly in the open-concept kitchen and dining area, where pendant lights add a touch of sophistication to the modern aesthetic. You’ll love the dedicated office, complete with a full wall of custom built-ins. Upstairs, the bonus room above the garage is currently used as a fourth bedroom, offering even more flexibility for guests, hobbies, or a second home office. Practical luxury continues with a mudroom ensemble just off the garage—featuring a built-in bench, cubbies, and hooks to keep life beautifully organized. The oversized laundry room with a sink and extensive shelving makes chores a breeze. Step outside and you’ll find an entertainer’s paradise: a covered outdoor stone kitchen with a wooden ceiling, rope lighting, and all the charm of a backyard retreat. Dive into summer with your very own private pool, and take advantage of the matching workshop/storage building that ties in seamlessly with the home’s design. And don’t miss the designer touches throughout, including vessel sinks in the full baths.
Key Features
- Property SubType: Residential
- Lot Size: 1.1 Acres
- Listing Status: Active
- Year Built: 2013
- Listing #: 173404
- Street Address: 400 Capstone Drive
- County: Burnet
- Subdivision/Neighborhood: Capstone Ranch
Interior Features
- Cooling: Central Air
- Appliances: Dishwasher
- Flooring: Tile
- Heating: Central
Exterior Features
- Stories: 1
- Garage: 2 Car Attached Garage,Garage Door Opener,Side Entry
- Sewer: Septic Tank
Additional Information
- Construction Materials: Wood Siding
- Directions: From Marble Falls south on Hwy 281 to FM 2147 East. Turn right on CR 401. Take a left at the second gate and and veer lightly left and home will be on the right.
- Fencing: Wrought Iron
- Foundation Details: Slab
- Roof: Composition
- Water Source: Public
©2025 Highland Lakes Association of REALTORS®, Inc. - Certain information contained herein is derived from information which is the licensed property of, and copyrighted by, Highland Lakes Association of REALTORS®, Inc.
Listing #173404 Courtesy of Zina & Co. Real Estate





























































