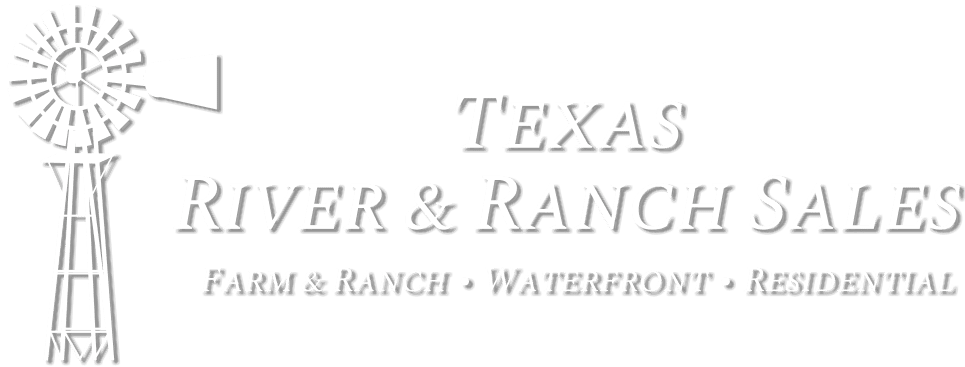$1,485,000
Marble Falls, TX 78654-9998
- 5 Acres
- Burnet County
- 3 Beds
Description
This is Texas! Custom built ranch-style home set on 5 wide open acres, featuring 3880sqft, 3 bedrooms, 3.5 baths & a 3 car attached garage is the perfect blend of spacious living with modern amenities; ideal for family gatherings and outdoor enjoyment. As you enter the property, you can imagine yourself seated on the front porch, rocking to the cool breeze. Step inside and find vaulted tongue-and-groove ceilings and exposed beams in the spacious, open living room. The fireplace and built-in cabinets showcase this stunning space with huge picturesque windows that overlook the covered back patio with a stone fireplace. Enjoy coffee or wine on the expansive back porch, grill steaks with a gourmet outdoor kitchen. Back inside, the chef-style kitchen features granite counter tops, wine refrigerator, ice maker, double islands, plenty of storage, a coffee bar, sleek, stainless steel appliances, all perfect for entertaining. The spacious sun-filled primary suite & ensuite bathroom create a relaxing atmosphere with the same great views. Bonus rooms include a personal gym, an enclosed sunroom, and a home office. The two guests bedrooms are versatile with so much space. Homeowners will love the whole-home generator and the rain water collection system. Want to plant a garden, there's plenty of room. This home embodies modern luxury in the Texas Hill Country. If you want to live where the cattle roam, wildflowers bloom, enjoy views of Lake Travis, have a neighborhood boat ramp, gated access, then look no further!
Key Features
- Property SubType: Residential
- Lot Size: 5 Acres
- Listing Status: Active
- Year Built: 2019
- Listing #: 173663
- Street Address: 195 Chimney Cove Drive
- County: Burnet
- Subdivision/Neighborhood: Chimney Cv Est
Interior Features
- Cooling: Central Air
- Appliances: Dishwasher
- Flooring: Stained Concrete
- Heating: Central
Exterior Features
- Stories: 1
- Garage: 3+ Car Attached Garage,Garage Door Opener,Front Entry
- Sewer: Septic Tank
Additional Information
- Construction Materials: Wood Siding
- Directions: Take RR1431 East for 11 miles, RT on 346 (aka Hickory Creek), proceed 1.46 miles, RT on Chimney Cove Drive, Chimney Cove Estates is on your RIGHT. YOU WILL NEED THE GATE CODE. Pull through the gate, Home is located on the left, approximately .2 miles.
- Fencing: Wrought Iron
- Foundation Details: Slab
- Roof: Metal
- Water Source: Rain Water Collection
©2025 Highland Lakes Association of REALTORS®, Inc. - Certain information contained herein is derived from information which is the licensed property of, and copyrighted by, Highland Lakes Association of REALTORS®, Inc.
Listing #173663 Courtesy of Phyllis Browning Company





























































