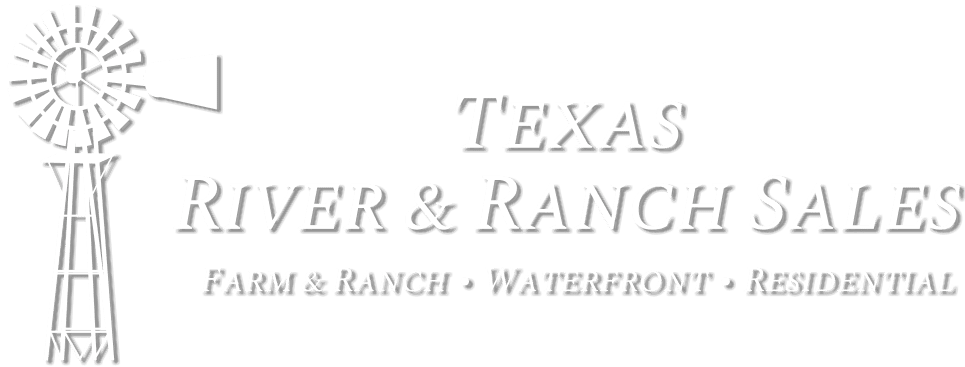$1,750,000
Highland Haven, TX 78653
- 0 Acres
- Burnet County
- 4 Beds
- 3 Baths
Description
This incredible Highland Haven home is located on a quiet waterfront cove and has space for SO MANY PEOPLE! Spacious and open floor plan is perfect for entertaining in your chef's kitchen with center island, range, double oven, warming drawer and bar seating. Large front, great room has beautiful dining space with abundant natural light, and a tv space or reading nook, perfect for some down time. Family room, overlooking the waterfront, is spacious, but feels cozy and is perfect to view all that is going on outdoors. Primary bedroom and bathroom are a perfectly private space in the rear of the home. Primary bath has dual vanities, full bath and separate shower, as well as a separate water closet. Two guest bedrooms inside the main home, share a hallway bathroom with tub/shower combo, large vanity space and decorative sink and vanity. The best part of this home is the thousand foot upstairs (over garage) bunk room with full bath including a vanity and shower room, and separate water closet. Kitchenette with sinks, fridge and microwave in bunk room means the kiddos can make their own popcorn for movie night and enjoy their own independent space. Remodeled boat house on the water, includes a spacious boat closet that maximizes waterfront views, and a 10,000 pound hydrolift for your boat. Quaint deck for outdoor living, as well as stone patio for different areas to enjoy, are situated among a perfectly manicured lawn and large trees. 3 car garage with crazy storage and oversized driveway!
Key Features
- Main Type: RESIDENTIAL
- Property SubType: Single Family/Site Built
- Lot Size: 0.49 Acres
- Listing Status: Active
- Year Built: 1972
- Listing Date: 2023-09-15
- Listing #: 165991
- Street Address: 100 E Pheasant
- County/Area: Burnet/Highland Haven/Shady Acre
- Subdivision/Neighborhood: Highland Haven
Interior Features
- Full Baths: 3
- Half Baths: 2
- Cooling: Central
- Appliances: Dishwasher,Double Oven,Dryer,Dryer Connection-Electric,Microwave,Refrigerator,Warming Oven,Washer,Washer Connection,Water-Heater Electric,Cooktop,Wall Oven
- Flooring: Carpet,Hardwood,Tile,Vinyl
- Heating: Central
Exterior Features
- Stories: 2 Story
- Garage: 3+ Car Detached Garage
Schools
- School District: Marble Falls
Additional Information
- Construction Materials: Wood
- Direction Faces: E
- Fencing: Wrought Iron Fence
- Foundation Details: Slab
- Roof: Composition
- View: Lake
- Water Amenities: 1 Stall Boat Dock w/ Elec,Electric Lift,Personal Watrcrft 2+Ramps
- Association Amenities: Homeowner Park,Water Access
- Association Fees Include: Trash
©2024 Highland Lakes Association of REALTORS®, Inc. - Certain information contained herein is derived from information which is the licensed property of, and copyrighted by, Highland Lakes Association of REALTORS®, Inc. Listing #165991 Courtesy of Avalar Austin

