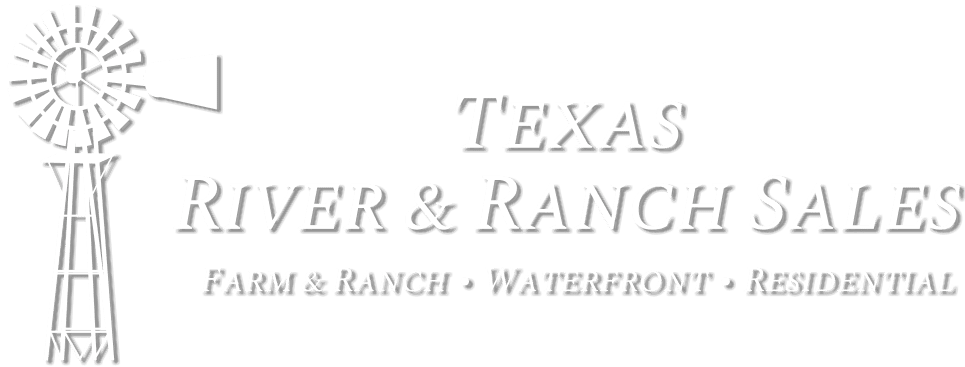$2,900,000
Kingsland, TX 78639
- 0 Acres
- Burnet County
- 5 Beds
- 4 Baths
Description
Welcome to 210 Campa Pajama!! This beautiful turn-key LAKE FRONT OASIS is the perfect getaway for all your family and friends and is an EXCELLENT short term rental with the number to prove it! The interior boasts a light and airy color pallet and is equipped with all the necessities you need to have a home away from home. The first floor has an awesome game room and large roll up door that is the perfect space for entertaining. Head into the bunk room where you will find 5 built-in bunk beds and a large camp style bathroom with 2 separate showers/changing rooms that’s perfect for all the kids. Head up to the main floor and you will find the large spacious kitchen that flows seamlessly into the dining and living room with beautiful Lake views. Enjoy the Lake view from the master suite which includes a large walk-in shower and soaking tub! Another spacious bedroom and bath is located on the 2nd floor. Head up to the 3rd floor and you will find another living area, bedroom and bath! The exterior of this LAKE FRONT home will not disappoint with a STUNNING pool/spa and cabana with an outdoor cabana with kitchen that is the perfect place for all your guests to be entertained. You will enjoy the large .40+/- acre lot filled with lush grass as you head down to your private boat dock. This boat dock is equipped with 2 Boat slips, 2 jet ski lifts and best of all is the SLIDE and covered upper deck! BONUS a short walk to Wake Point Marina and restaurant and a quick boat ride to the sandbar. This property a MUST-SEE!
Key Features
- Main Type: RESIDENTIAL
- Property SubType: Single Family/Site Built
- Lot Size: 0.4 Acres
- Listing Status: Pending-Taking Backups
- Year Built: 2014
- Listing Date: 2023-08-12
- Listing #: 165601
- Street Address: 210 Campa Pajama Drive
- County/Area: Burnet/Kingsland Area
- Subdivision/Neighborhood: Campa Pajama
Interior Features
- Full Baths: 4
- Half Baths: 1
- Cooling: Central
- Appliances: Dishwasher,Dryer,Garbage Disposal,Ice Maker,Microwave,Range-Gas,Refrigerator,Washer,Washer Connection,Water-Heater Electric
- Flooring: Carpet,Hardwood,Stained Concrete,Stone/Travertine/Natural
- Heating: Central
Exterior Features
- Pool Description: Concrete/Gunite,Heated,In Ground Pool,Private Residential Pool
- Energy Features: Ceiling Fan,Insulated Windows,Zoned
- Stories: 3+
- Garage: 2 Car Attached Garage,Front Entry
Schools
- School District: Marble Falls
Additional Information
- Construction Materials: Wood
- Fencing: Wood,Wrought Iron Fence,Partially Fenced
- Foundation Details: Slab
- Roof: Metal
- Unit Style: Craftsman
- Land Type: Cleared Land
- View: Hill Country,Lake
- Water Amenities: 2 Stall Boat Dock w/ Elec,Boat Slip,Electric Lift,Retaining Wall,Personal Watrcrft 2+Lifts
©2024 Highland Lakes Association of REALTORS®, Inc. - Certain information contained herein is derived from information which is the licensed property of, and copyrighted by, Highland Lakes Association of REALTORS®, Inc. Listing #165601 Courtesy of Texas Luxury and Land

