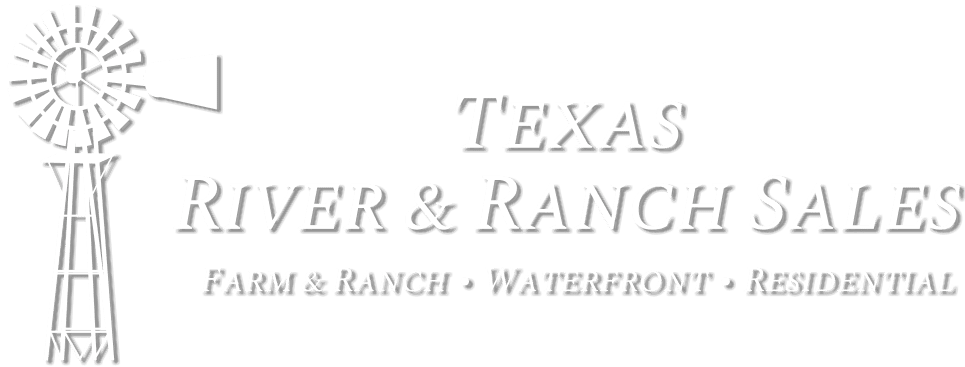$1,090,000
Spicewood, TX 78669
- 1 Acres
- Travis County
- 3 Beds
- 3 Baths
Description
Move-in ready and fully furnished in exclusive Barton Creek Lakeside! Mediterranean-style 3-bedroom, 3 bath and 2.5 car garage Enter your home into the large foyer overlooking the private pool in the backyard surrounded by a privacy wall. Gleaming floors throughout with no carpet for easy maintenance. One story open floor plan with outdoor living access from all living areas, primary suite, and main bathroom for no-mess pool exits. One-of-a-kind floor plan inviting natural light in every room. Floor-to-ceiling original wood panels in the executive office/library with a Seven Seas partner desk. Split bedroom plan with primary suite privacy and office/library on one wing and the other bedrooms/kitchen/dining and family room on the other wing. The primary suite has two walk-in closets, two vanities, a garden tub and walk-in shower. New updates include fiber internet connection, wood flooring, pool pump, water softener and reverse osmosis water filtration system, AC units, Samsung smart fridge with beverage center and double ice dispenser, light fixtures, and more. Gated community with voluntary club membership includes a pool with lazy river, fitness center, dining, Arnold Palmer golf course and boat ramp. Currently, the club and golf course is undergoing extensive remodeling. Only minutes from vineyards, distilleries, Krause Springs, Hill Country Galleria and Marble Falls. Furnishings included are: $8,000 Master Bedroom set with 2 dressers in each walk-in closet (King headboard, 2 side tables, 2 dressers).
Key Features
- Main Type: RESIDENTIAL
- Property SubType: Single Family/Site Built
- Lot Size: 0.63 Acres
- Listing Status: Active
- Year Built: 1996
- Listing Date: 2023-09-01
- Listing #: 165840
- Street Address: 26305 Countryside Drive
- County/Area: Travis/Spicewood
- Subdivision/Neighborhood: The Ranch
Interior Features
- Full Baths: 3
- Cooling: Central
- Appliances: Dishwasher,Dryer,Dryer Connection-Electric,Microwave,Range-Gas,Refrigerator,Washer,Washer Connection,Water-Heater Gas
- Flooring: Hard Tile,Hardwood
- Heating: Central,Propane Gas
Exterior Features
- Pool Description: In Ground Pool,Private Residential Pool
- Energy Features: Ceiling Fan,Insulated Windows
- Stories: 1 Story
- Garage: 2 Car Attached Garage,Garage Door Opener,Golf Cart Storage,Side Entry
Schools
- School District: Marble Falls
Additional Information
- Construction Materials: Wood
- Foundation Details: Slab
- Roof: Tile
- Association Amenities: Club House,Golf Course,Marina,Pool,Security,Water Access,Gated Community
- Association Fees Include: Management,Road Maintenance
©2024 Highland Lakes Association of REALTORS®, Inc. - Certain information contained herein is derived from information which is the licensed property of, and copyrighted by, Highland Lakes Association of REALTORS®, Inc. Listing #165840 Courtesy of Texas Hills and Lakes RE

