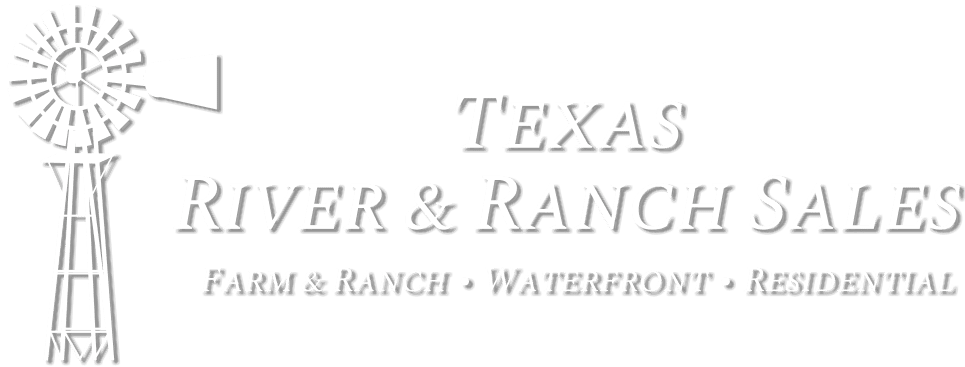$1,499,999
Horseshoe Bay, TX 78657
- 10 Acres
- Burnet County
- 4 Beds
- 3 Baths
Description
Welcome to true Texas living in this custom stone home on over 10 acres! Built in 2011 as a builder's personal residence, you know it has all the bells and whistles to make your dream home come to life! This private gated residence within the gated community of The Overlook, exudes Texas living in style & customization! The wide foyer flanked by the office on one side & the flex room with french doors on the left, leads into the vaulted wood ceiling Great Room with a cozy corner rock fireplace and a wall of windows, bathing the space in natural light. A chef's delight kitchen awaits your culinary experience with granite island with pendant lighting, stainless steel appliances with a commercial style gas range, large pantry with wine storage. The eat-at island offers additional seating & serves as a breakfast bar. Adjoining the kitchen is the open dining, which seats up to 10 for entertaining & family gatherings. The split bedroom floorplan provides privacy for the primary suite. The large primary bedroom has an ensuite bathroom that soothes and relaxes. Open stone shower with attached soaking tub overlooking the beautiful back grounds, can whisk your worries away! This large space even has room for your exercise equipment! The massive walk-in closet completes the primary ensuite. On the other side of the house you will find an additional two bedrooms & hall bathroom, along with the 4th bedroom upstairs plus third full bath. Step out back onto the covered patio overlooking the oasis that is your backyard!
Key Features
- Main Type: RESIDENTIAL
- Property SubType: Single Family/Site Built
- Lot Size: 10.04 Acres
- Listing Status: Active
- Year Built: 2011
- Listing Date: 2023-06-30
- Listing #: 165037
- Street Address: 351 Twisted Oak Drive
- County/Area: Burnet/Horseshoe Bay
- Subdivision/Neighborhood: The Overlook
Interior Features
- Full Baths: 3
- Half Baths: 1
- Cooling: Central
- Appliances: Commercial Stove,Dishwasher,Dryer Connection-Electric,Garbage Disposal,Range-Gas,Refrigerator,Washer Connection
- Flooring: Carpet,Stained Concrete
- Heating: Central
Exterior Features
- Pool Description: In Ground Pool,Slide
- Energy Features: Ceiling Fan
- Stories: 2 Story
- Garage: 3+ Car Attached Garage,Garage Door Opener
Schools
- School District: Marble Falls
Additional Information
- Construction Materials: Wood
- Fencing: Completely Fenced
- Foundation Details: Slab
- Roof: Composition
- Unit Style: French Country,Ranch
- Land Type: Cleared Land,Wooded Land
- View: Hill Country
- Association Amenities: Gated Community
©2024 Highland Lakes Association of REALTORS®, Inc. - Certain information contained herein is derived from information which is the licensed property of, and copyrighted by, Highland Lakes Association of REALTORS®, Inc. Listing #165037 Courtesy of Zina & Co. Real Estate

