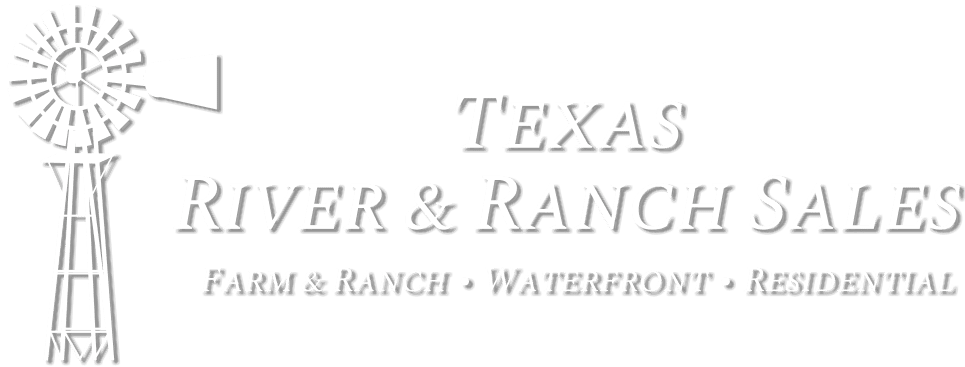$499,000
Horseshoe Bay, TX 78657
- 0 Acres
- Llano County
- 4 Beds
Description
Experience the perfect blend of comfort, style, and scenic living in this beautifully modern home, ideally located in a highly sought-after golf course community. Perched to capture unobstructed, panoramic views of the hill country, this home offers both serenity and sophistication. Every inch of this property—inside and out—has been thoughtfully reimagined. Striking Modern Curb Appeal 100% exterior renovation with a sleek, contemporary aesthetic, complete with native landscaping and a new irrigation system. Enjoy new luxury flooring, contemporary lighting, and a custom-designed modern fireplace as the focal point of the living area. Designer Kitchen with a view, granite countertops, brand-new cabinetry, stainless steel appliances, and oversized windows frame picturesque vistas—perfect for cooking and entertaining. Intelligent Floor Plan, 3 generously sized bedrooms downstairs with 2 shared full baths, and a private upstairs suite ideal as a primary bedroom, guest retreat, or home office—complete with its own bathroom and privacy. Seamless living spaces open-concept layout flows effortlessly between the kitchen, dining, and living areas, creating a space that feels both expansive and connected. Outdoor living relax or entertain on the private patio, surrounded by peaceful nature and mature landscaping. Located in a vibrant resort-style golf community, you'll enjoy access to walking trails, beautifully maintained grounds, community events, and more.
Key Features
- Property SubType: Residential
- Lot Size: 0.33 Acres
- Listing Status: Active
- Year Built: 1976
- Listing #: 173167
- Street Address: 721 Fawn
- County: Llano
- Subdivision/Neighborhood: Horseshoe Bay P
Interior Features
- Cooling: Central Air
- Appliances: Double Oven
- Flooring: Carpet
- Heating: Central
Exterior Features
- Stories: 2
- Garage: 2 Car Attached Garage,Rear Entry
- Sewer: Septic Tank
Additional Information
- Construction Materials: Wood Siding
- Directions: From Ranch to Market Rd 2147 W, Turn onto Clayton Nolen Dr., Turn right onto Hi Cir S, Turn left onto Western Bit, Turn left onto Fawn, Destination will be on your direct right. Front sidewalk leads to front door.
- Foundation Details: Slab
- Roof: Metal
- Water Source: Public
©2025 Highland Lakes Association of REALTORS®, Inc. - Certain information contained herein is derived from information which is the licensed property of, and copyrighted by, Highland Lakes Association of REALTORS®, Inc.
Listing #173167 Courtesy of HSB Real Estate, LLC

























































