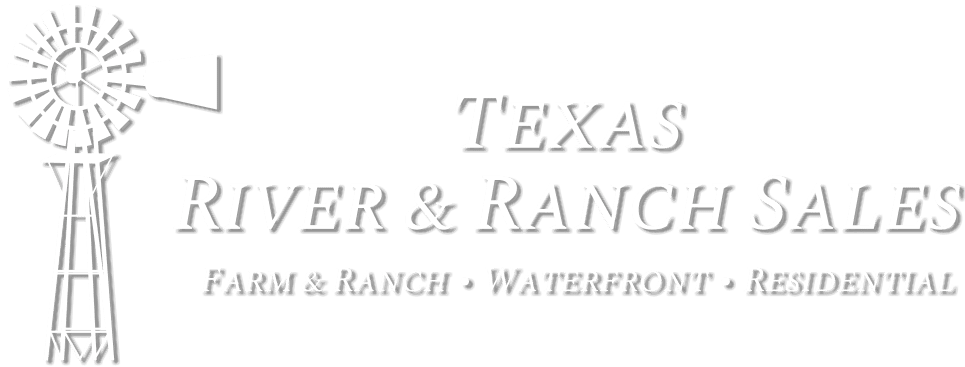$599,900
Canyon Lake, TX 78133
- 0 Acres
- Out of Area County
- 3 Beds
- 2 Baths
Description
Exquisite oasis boasting Canyon Lake Water Frontage! From the moment you set foot on the 25' outdoor covered patio, you'll be captivated by the mesmerizing lake views. Yes, Canyon Lake water levels low, HOWEVER you can still boat, swim and enjoy the same aquatic activities. Indoors you’ll discover a thoughtfully designed open floorplan adorned with an array of modern amenities. Prepare to be inspired in the gourmet kitchen, where you'll find yourself enjoying picturesque views of the lake and built-in GE appliances. A tile backsplash, under-cabinet lighting, and custom cabinetry elevate the kitchen's elegance, making it a true culinary haven. The dining area near the wood-burning fireplace features a charming limestone façade and promises a delightful dining experience with captivating lake views. Adjacent to the dining area, the living room steals the spotlight with its expansive windows framing the scenic beauty of Canyon Lake and beckoning you to the back covered patio. Upstairs, One of the secondary bedrooms offers private outdoor access to the balcony while the other serves as a spacious flex room. The owner's suite is a true sanctuary with a luxurious en suite and balcony access granting you expansive views of the lake. Every inch of this stunning residence has been meticulously crafted to embrace a luxurious lifestyle, allowing you to relish lake views from multiple vantage points. Indulge in the finest waterfront living and create unforgettable memories in this dream home.
Key Features
- Main Type: RESIDENTIAL
- Property SubType: Townhouse
- Lot Size: 0.28 Acres
- Listing Status: Active
- Year Built: 2008
- Listing Date: 2023-08-01
- Listing #: 165440
- Street Address: 970 Parkview Drive
- County/Area: Out of Area/Out of Area
- Subdivision/Neighborhood: Out of Area
Interior Features
- Full Baths: 2
- Half Baths: 1
- Cooling: Central
- Appliances: Dishwasher,Dryer Connection-Electric,Garbage Disposal,Microwave,Range-Electric,Washer Connection,Water-Heater Electric,Cooktop
- Flooring: Carpet,Ceramic,Other
- Heating: Central,Electric
Exterior Features
- Energy Features: Ceiling Fan,Zoned
- Stories: 2 Story
- Garage: 2 Car Attached Garage,Front Entry
Schools
- School District: Out of Area
Additional Information
- Construction Materials: Wood
- Fencing: None
- Foundation Details: Slab
- Roof: Composition
- Unit Style: Traditional
- Land Type: Cleared Land
- View: Hill Country,Lake
- Association Amenities: Water Access
- Association Fees Include: None
©2024 Highland Lakes Association of REALTORS®, Inc. - Certain information contained herein is derived from information which is the licensed property of, and copyrighted by, Highland Lakes Association of REALTORS®, Inc. Listing #165440 Courtesy of Keller Williams Heritage

